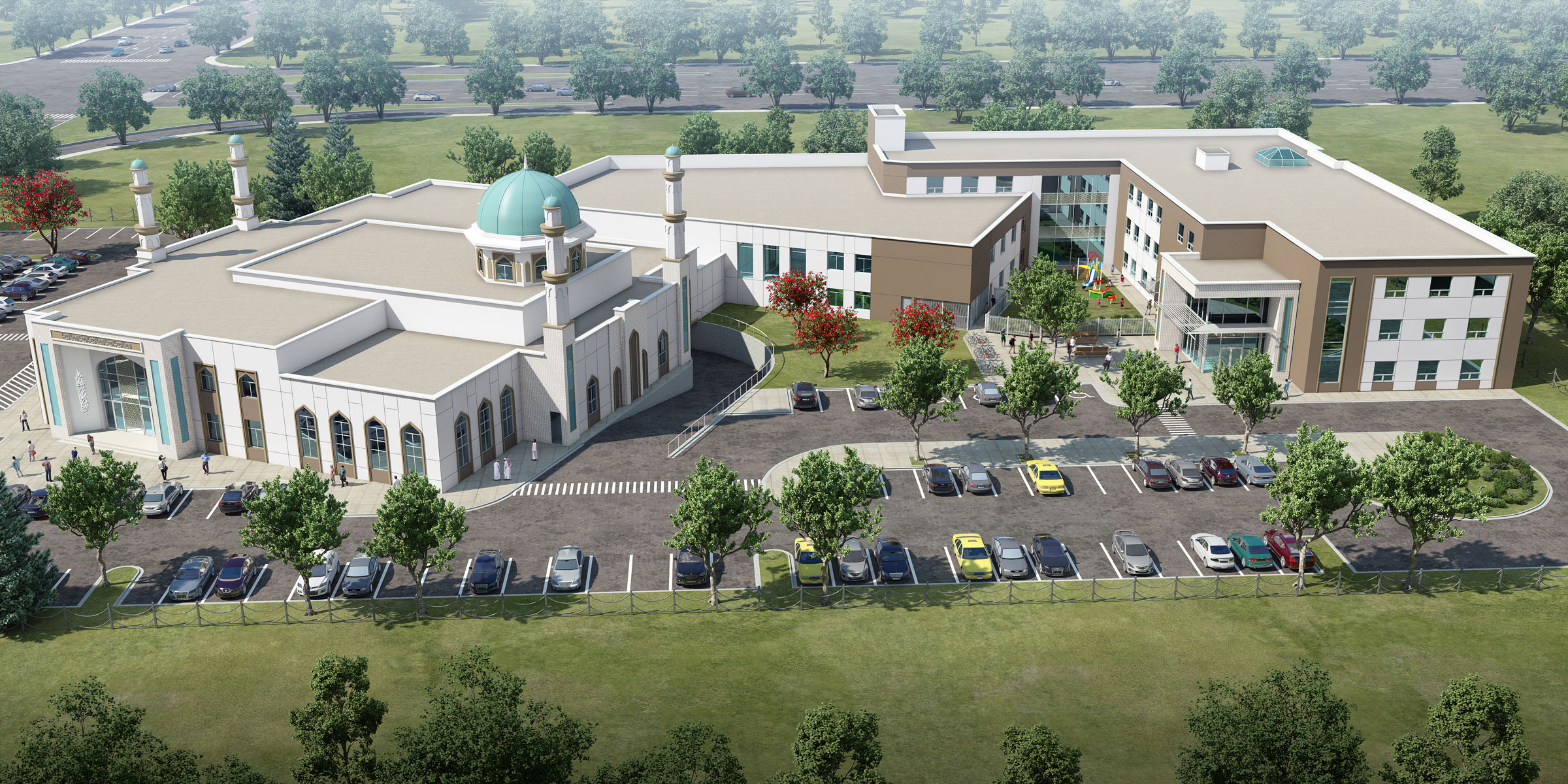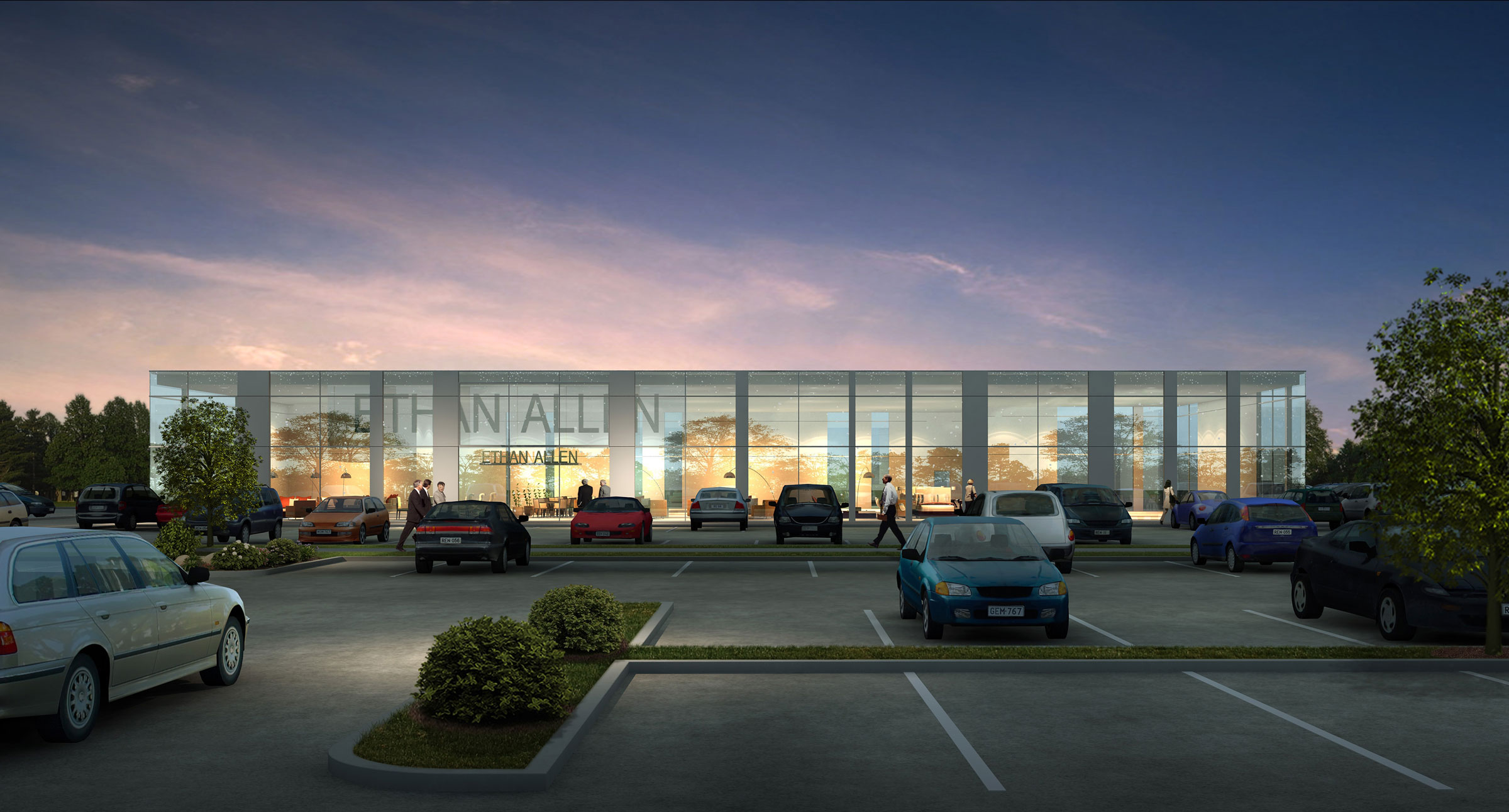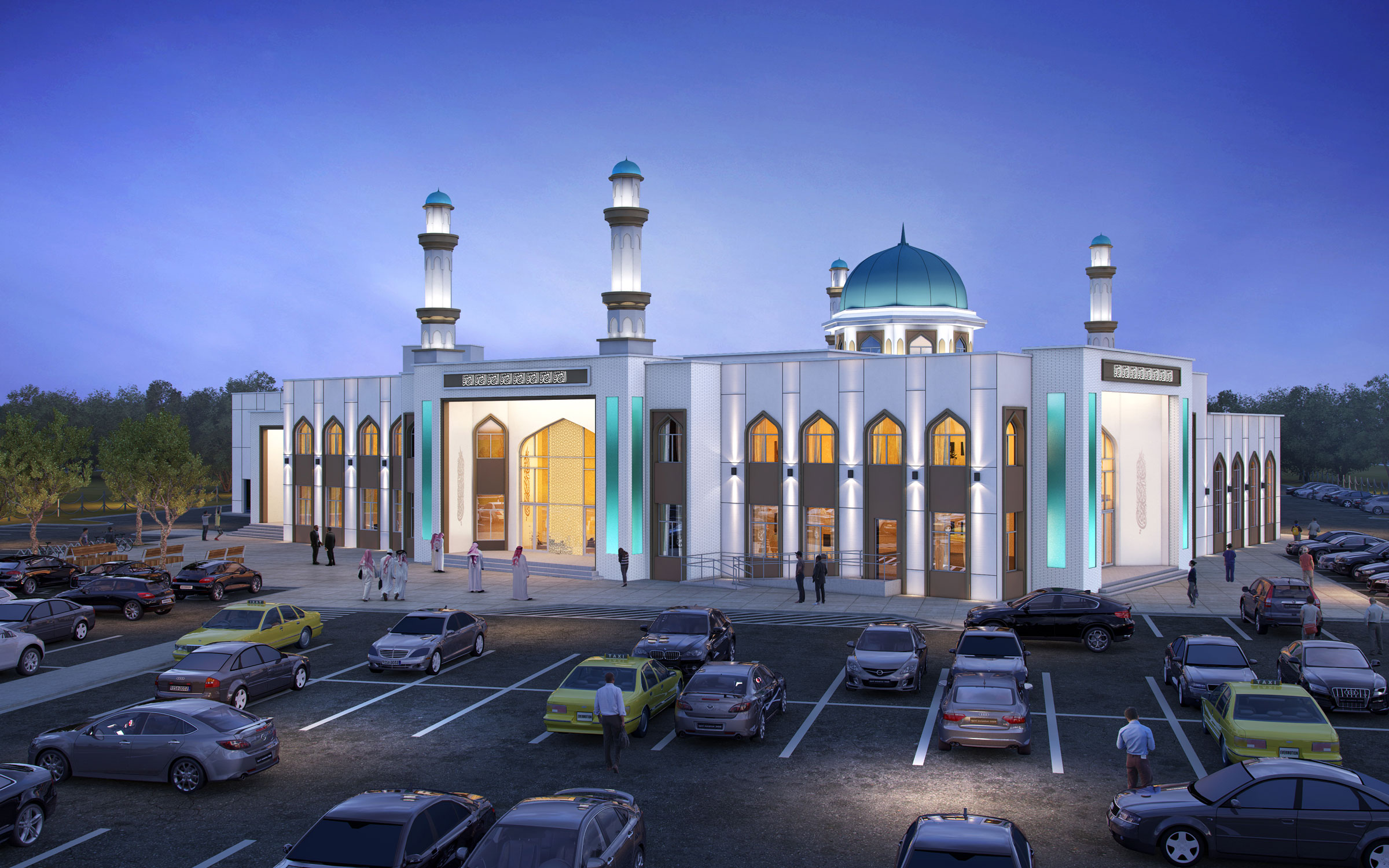Thank You!
Office Location
1040 7 Avenue SW #401
Calgary, AB T2P 3G9
Contact
(403) 269 – 5959
manu@mcplusa.ca
Calgary Architect Firm
Manu Chugh ArchitectureCalgary Architect Firm
Manu Chugh ArchitectureCalgary Architect Firm
Manu Chugh Architecture
MC+A has been in practice for 38 years and have learned to create successful development solutions for our clients based on our experiences from wide spectrum of project types and size.
MC+A provides a complete line of architectural services for large or small scale construction projects and is recognized for reliable technical expertise and design excellence. Our qualified team of professional architects and administrative professionals has successfully managed a diverse range of multi-family and commercial building projects in the Calgary region with outstanding results.
MC+A seeks to integrate practical architectural solutions through a variety of services that include:




Committed to building close working relationships with our clients, MC+A also strives to add value to the local community through our use of creative design ideas, sustainable materials and our dedication to maintaining the highest industry standards.
Working with an experienced architect at any stage of your construction project helps to avoid delays and errors in design and performance. MC+A can help you achieve the most cost effective and exclusive architectural designs that meet the needs of your commercial or residential development projects from start to finish. Contact our professional team of architects for a hands-on, personalized approach that is rarely found with larger firms by calling us today.


Hiring an architect to help guide you through a new or renovation project, such as a kitchen extension, or basement upgrade. It can also minimize costs in the long run and allow you to achieve the full potential of your site.
The benefits of hiring an architect are endless. They not only help you navigate the labyrinth of design options but are able to foresee and prevent potential complications. A professional Architect will save you a lot of stress, time and money. They will work tirelessly so you can achieve your desired result and will help with the following:
Land-Use And Permit Approvals
MC+A excels in land-use re-designation, development and building permit approvals. In order to ensure that the project achieves the maximum possible value, MC+A assist clients with feasibility studies and comparative solutions within current and best highest possible land-use.
Custom Design
MC+A offers custom design solutions based on Client requirements. Team engages in “Value Engineering” services from schematic design stage through to preparation of construction documents for desired output.
Oversee and Manage the Project
The firm’s medium size makes MC+A more agile and faster than its larger peers. With fewer layers to our organizational structure each employee is closer to our client. Communication is simpler, more productive and decisions are made quicker.

MC+A excels in land-use re-designation, development and building permit approvals. In order to ensure that the project achieves the maximum possible value, MC+A assist clients with feasibility studies and comparative solutions within current and best highest possible land-use.
MC+A offers custom design solutions based on Client requirements. Team engages in “Value Engineering” services from schematic design stage through to preparation of construction documents for desired output.


The firm’s medium size makes MC+A more agile and faster than its larger peers. With fewer layers to our organizational structure each employee is closer to our client. Communication is simpler, more productive and decisions are made quicker.
Please fill out the form below and a member
of our team will be in touch within two working days.
| Location | 1040 7 Avenue SW #401 Calgary, AB T2P 3G9 |
|---|---|
| Phone | (403) 269 – 5959 |
| manu@mcplusa.ca |
| Mon – Fri | 8:30am – 5:00pm |
|---|---|
| Saturday | By Appointment Only |
| Sunday | By Appointment Only |
1040 7 Avenue SW #401
Calgary, AB T2P 3G9
(403) 269 – 5959
manu@mcplusa.ca
